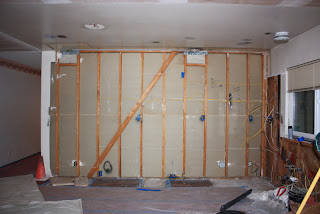Day 1a - Tape and Mud
Covering up the old "skip trowel" texture on the old wall.
covering up the seams and screws on the new sheetrock behind the counters.
Day 1b - Furnace Door
The furnace has a door to the outside and a few years ago I damaged it using a pressure washer a little too assertively. One of the things I asked the contractor to do was replace that door with an appropriate type so that when we get the house painted it would look good. They carefully removed the frame around the old door and set it aside and then removed the old door and put a new one in.
Day 2 - Cabinets Arrive
I received a call on my phone at work and it was the delivery truck driver calling to let me know they were dropping off my cabinets. I told him to call the contractor. Despite his prior arrangement to bring the cabinets later in the week, they were showing up that day. So, instead of doing more on the tape and mud, they received the cabinets to the side yard.
The night before we had picked out a color to try in the kitchen and bought a small sample from Home Depot so the contractor put it up on the wall behind where a cabinet will eventually be placed so that if we don't like it we won't have it show up through another color. He also brought in a cabinet from the pile and put it beside the paint color to see how well they matched.
Even though it looks pretty light in this picture, the paint is too dark to be used for all of the walls, so we needed to find another brighter color.
This is the cabinet that will go over the microwave/hood. It really looks nice up close, the wood and the workmanship is top notch. Sitting on top of the cabinet is the sample of the granite and a couple of other paint colors.
Day 3 - Contractor Personal Problem and new paints
Late Tuesday night I received an email that a close friend of the contractor had been severely injured and would be taking Wednesday off to attend to him and his family. I met Sandi later that night
at Home Depot and picked out two more colors to try on the walls. I painted them on the wall so that they could dry by the next morning when the contractor would be here to talk with us about it.
While the first color was "lettered" by the contractor using the full size paintbrush, giving a house of horrors look, I asked Lauren to letter the names of the new colors. We will probably end up with Spring Hill or Chinese Jade as the main color in the room, but the Contractor suggested we could use Spring Walk along the wall behind the appliances to give it a contrast with the rest of the room.
Day 4 - Texturing
We decided to go with the more modern "orange peel" texture in the kitchen, so after the contractor did some more tape and mud to cover up the old texture and a lot of sanding, he applied the texture.
Day 5 - Painting begins
We decided to go with Spring Walk for the walls behind the appliances (on the right) and Spring Hill for the rest of the walls in the kitchen. Today the contractor primed and painted the ceiling and walls. You can see that the walls behind the cabinets were primed but won't be painted.
I took a number of pictures when I came home from work in order to see the paint in daylight, it's interesting to see the difference daylight vs. flash at night.
Fortunately we're past the messiest steps, here's a picture of the screen on the back door
One more coat of paint Monday and the preparation for putting up the cabinets begins.





























